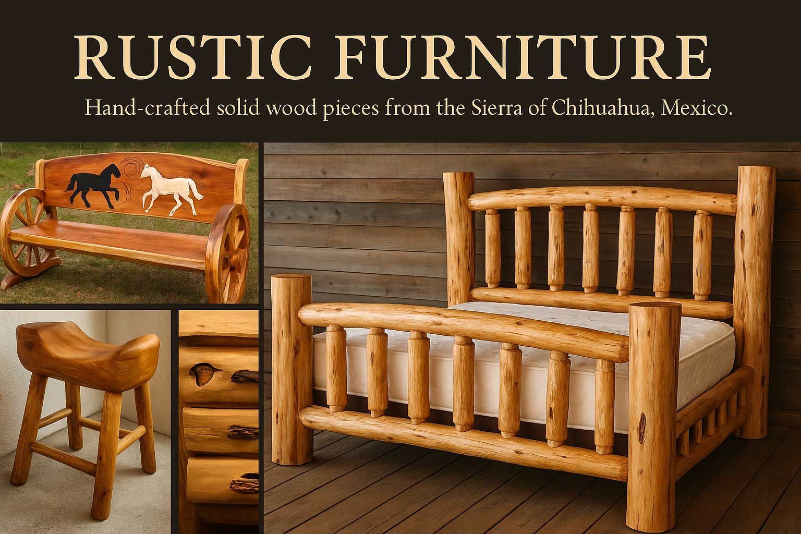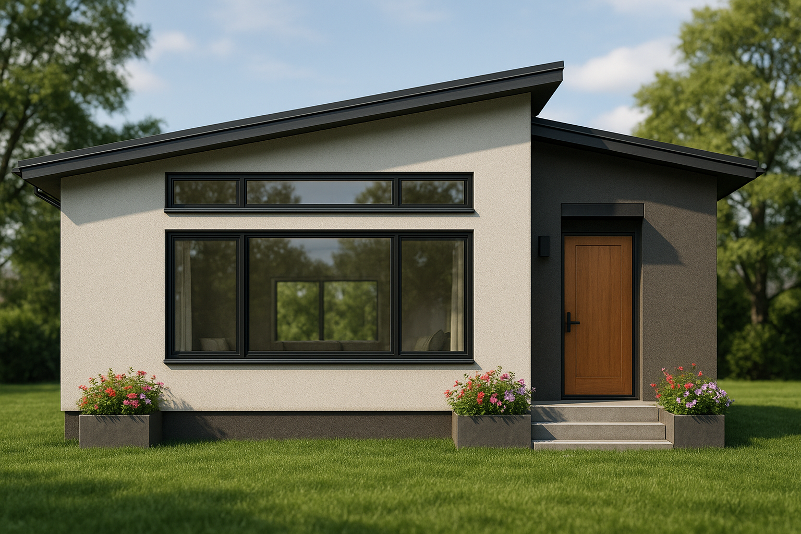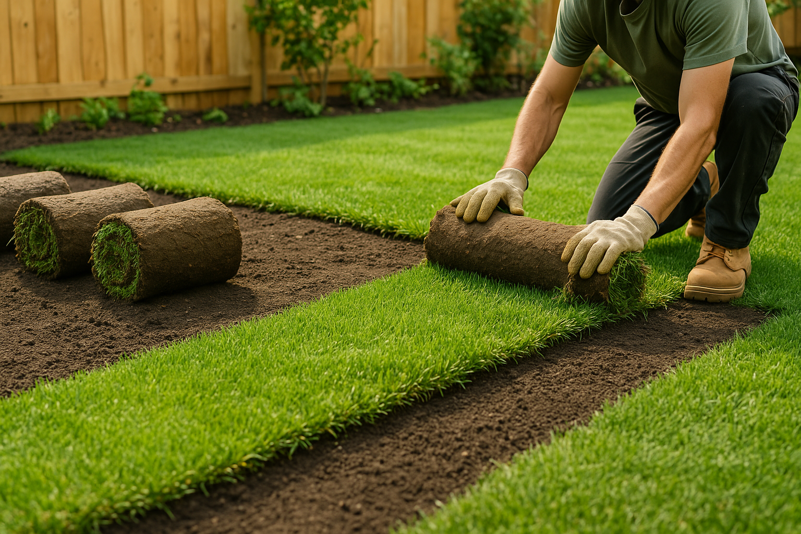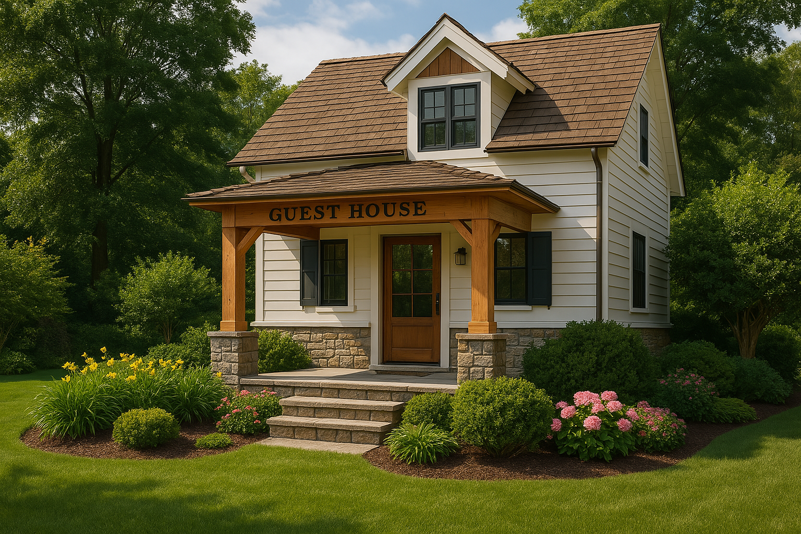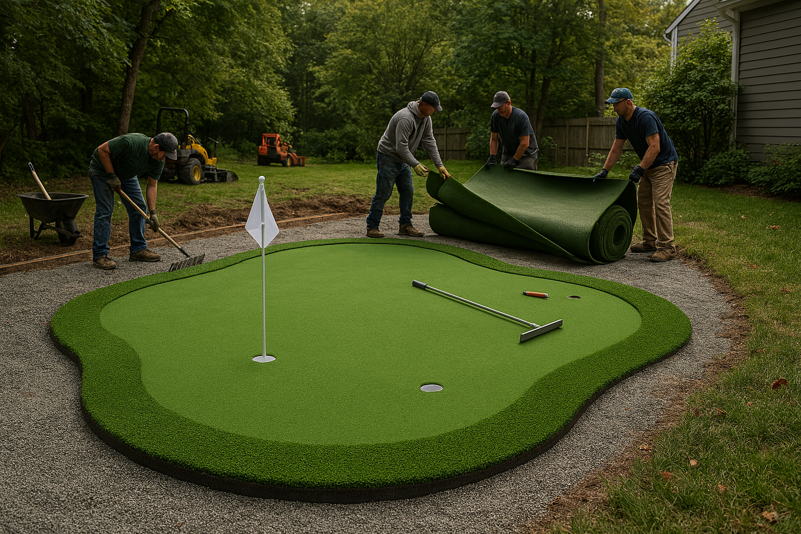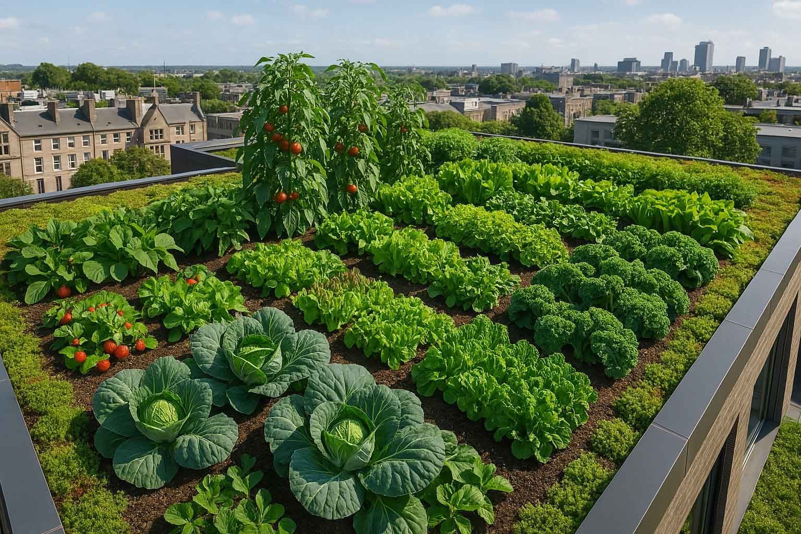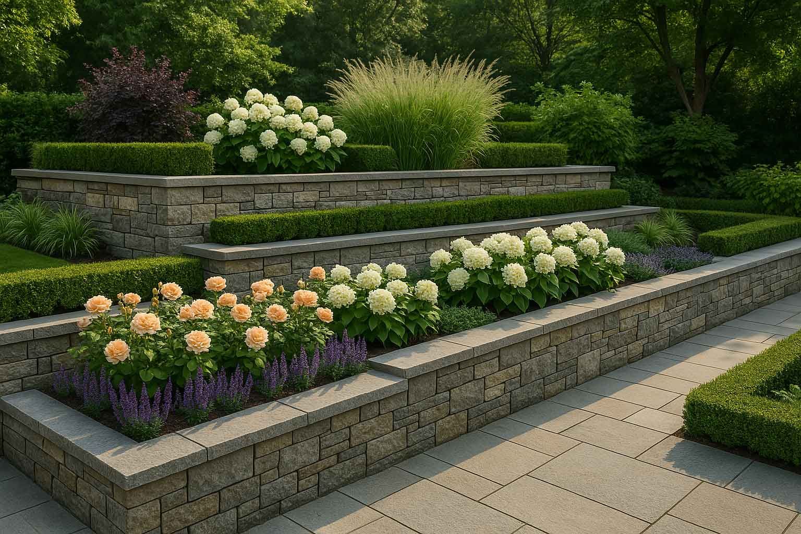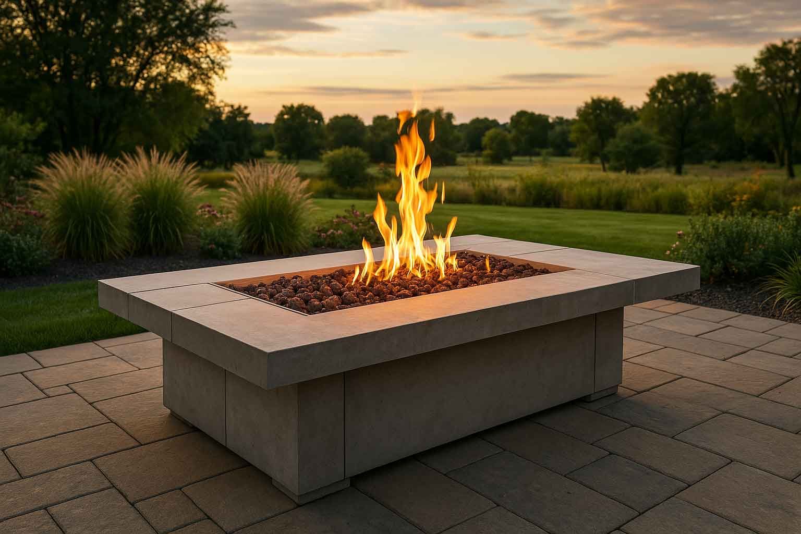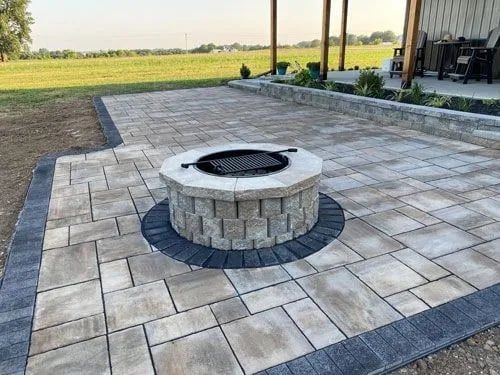Retaining Wall: A Comprehensive Guide, Types, Materials, and Design
Discover the essential aspects of retaining walls, including their types, materials, design factors, and construction considerations. Learn how to create a functional and visually appealing retaining wall for your landscape project.
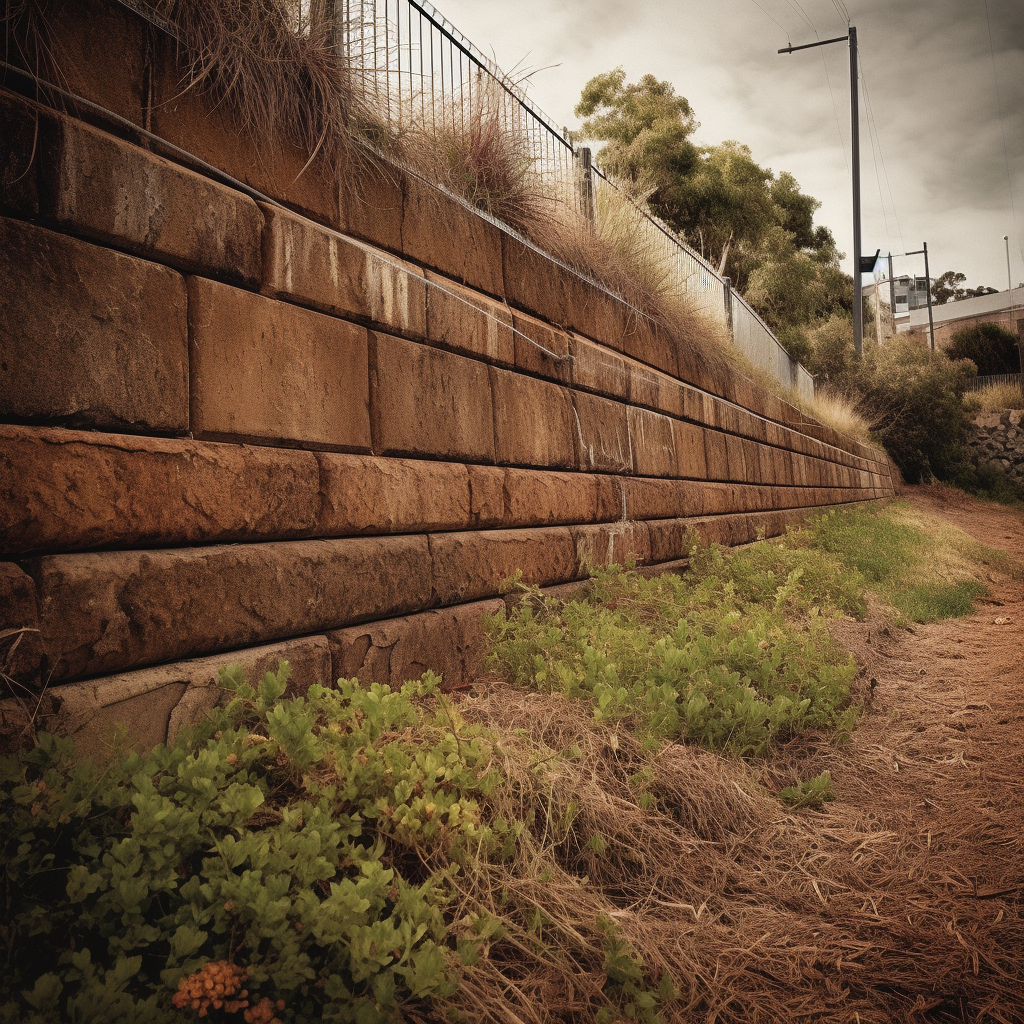
Introduction:
Retaining walls are essential structures designed to support landscaping and prevent erosion, particularly when the ground elevation changes exceed the soil's natural angle of repose. Made from various materials, such as concrete, bricks, stone, and wood, the ideal retaining wall type depends on the desired design and application.
I. Types of Retaining Walls
A. Gravity Walls
- Basic structure and design: Gravity walls rely on their weight to hold back soil and resist lateral pressure exerted by the earth. The wall's base is typically thicker than the top, creating a stable structure that leans slightly towards the soil it retains.
- Common materials: Concrete, bricks, stone, and large rocks are often used for gravity walls.
B. Reinforced Retaining Walls
- Reinforcement methods: Reinforced retaining walls utilize additional structural elements, such as steel bars, geogrids, or soil nails, to strengthen the wall and increase its load-bearing capacity.
- Common materials: Concrete blocks, concrete, and treated lumber are popular materials for reinforced retaining walls.
C. Other Types of Retaining Walls
- Cantilevered walls: L-shaped structures with a footing at the base that extends into the retained soil, cantilevered walls use the weight of the retained soil to provide additional stability and support.
- Sheet piling walls: Thin, interlocking sheets of steel or vinyl driven into the ground, sheet piling walls are primarily used in areas with limited space or soft soils.
- Anchored walls: Anchored walls use cables or rods embedded in the soil and anchored to a sturdy structure, providing extra support and stability for the retaining wall.
II. Retaining Wall Materials
A. Concrete
- Pros and cons: Eco-friendly and non-toxic, concrete retaining walls are made from natural materials like clay, limestone, fly ash, or slag. While affordable and modern in appearance, they may require more labor and specialized equipment for construction and can be prone to cracking over time.
- Common applications: Poured concrete is ideal for creating a sleek, modern look in landscape designs.
B. Stone
- Pros and cons: Durable and long-lasting, stone retaining walls provide a natural, rustic appearance. However, they may require more skill and labor for construction and can be more expensive depending on the type of stone used.
- Common applications: Mortared stone retaining walls create a rustic look in landscape designs.
C. Timber
- Pros and cons: Timber retaining walls are affordable, versatile in design, and have a warm, natural appearance. However, they have a shorter lifespan due to potential rot or insect damage and may require more maintenance than other materials.
- Common applications: Stacked timber retaining walls create a rustic look in landscape designs and are often used in residential settings.
D. Brick
- Pros and cons: Brick retaining walls are visually appealing, durable, and low maintenance, but can be more expensive than other materials and may require skilled labor for proper construction. Bricks may also be susceptible to moisture damage over time, leading to deterioration or structural issues.
- Common applications: Brick retaining walls can be used in various landscape designs to create a traditional or classic appearance.
III. Retaining Wall Design and Engineering
A. The Role of Gravity:
Retaining walls rely on gravity to resist the lateral forces exerted by the soil they hold back. Properly engineered walls can support higher heights, but the design must account for overturning and sliding forces and ensure that the pressure under the toe (front bottom edge of the footing) does not exceed the soil's bearing capacity.
B. Design Factors:
- Soil type and characteristics: Understanding the soil's properties, such as its density, cohesion, and friction angle, is crucial for designing an effective retaining wall. Soil types can affect the choice of wall type, materials, and reinforcement methods.
- Drainage:
Proper drainage is essential for retaining wall stability, as water build-up behind the wall can increase lateral pressure and lead to wall failure. Installing a perforated drainpipe behind the wall, along with appropriate backfill material, can help prevent water accumulation.
- Wall height: The height of the retaining wall plays a significant role in its design and engineering. Higher walls require more reinforcement and may necessitate the expertise of a professional engineer to ensure safety and stability.
- Aesthetic considerations: The choice of materials, colors, and finishes can affect the overall appearance of the retaining wall. Consider the desired look and feel of the landscape design when selecting materials and design elements.
C. Retaining Wall Maintenance
- Regular inspections: Conduct periodic inspections of your retaining wall to identify potential issues, such as cracks, bulging, or leaning, which may indicate structural problems.
- Repair and maintenance: Address any identified issues promptly to prevent further damage or wall failure. This may involve sealing cracks, replacing damaged materials, or adding additional reinforcement.
- Drainage maintenance: Ensure that the drainage system remains functional by cleaning out debris and sediment, as needed.
IV. Retaining Wall Construction
A. DIY vs. Professional Installation:
Depending on the complexity of the project and the height of the wall, it may be possible to construct a retaining wall as a DIY project. However, for taller walls, walls supporting heavy loads, or walls on unstable soil, it is advisable to consult with a professional engineer and hire experienced contractors for the installation.
B. Building Codes and Permits:
Before beginning any retaining wall project, consult local building codes and obtain necessary permits, as required. Some jurisdictions may have specific height or design limitations, while others may require professional engineering input for certain retaining wall projects.
Conclusion:
Retaining walls are essential structures for preventing erosion and supporting landscaping in areas with varying ground elevations. By understanding the types of retaining walls, materials, design factors, and construction considerations, you can create a retaining wall that is not only functional but also visually appealing. Whether you decide to tackle the project as a DIY endeavor or enlist the help of professionals, proper planning and execution will ensure a successful and long-lasting retaining wall.
