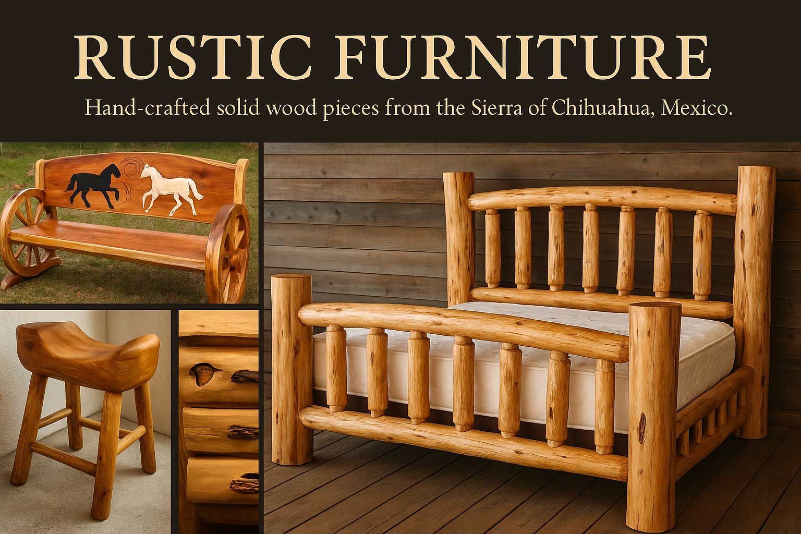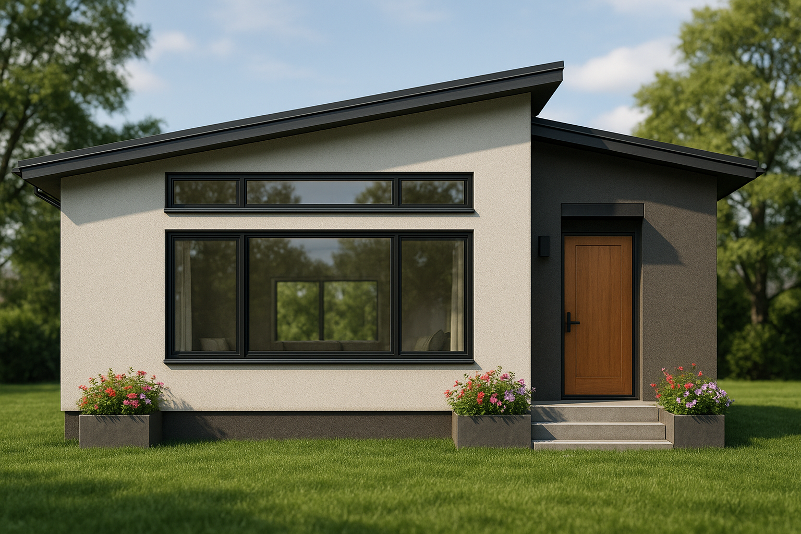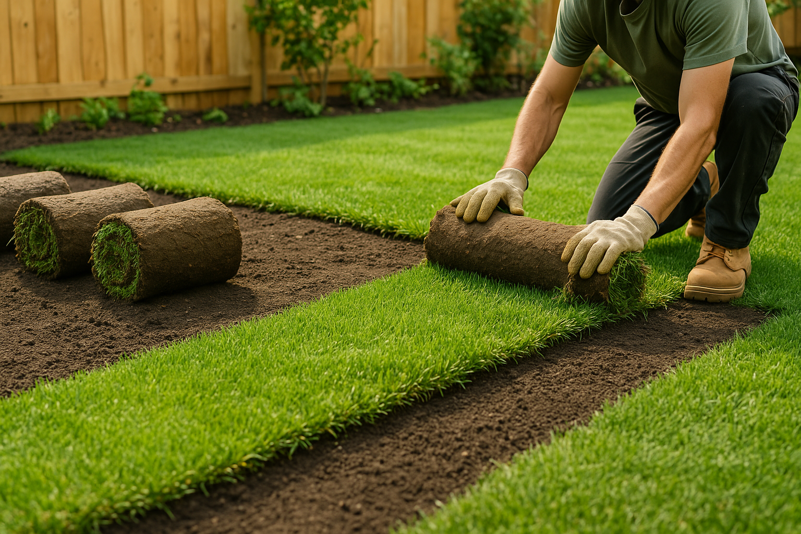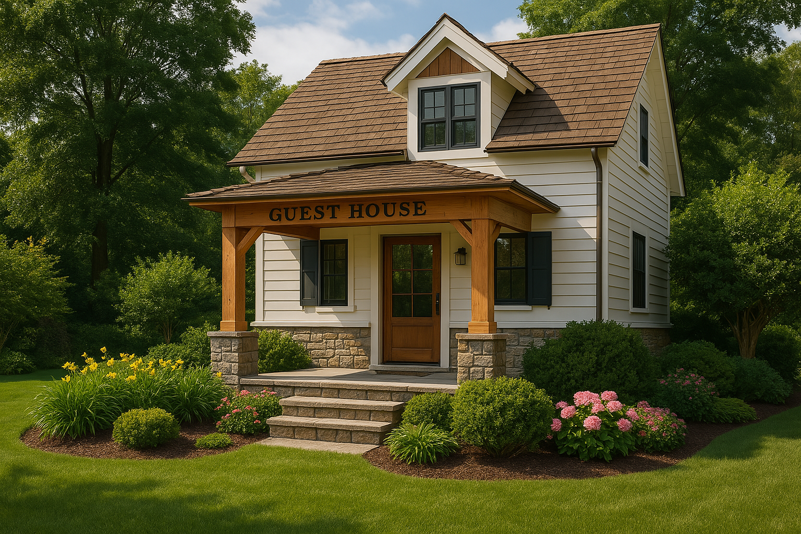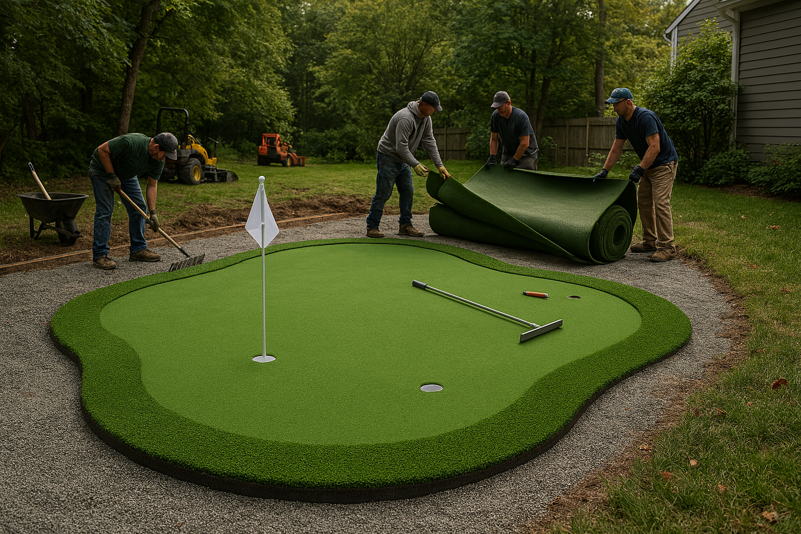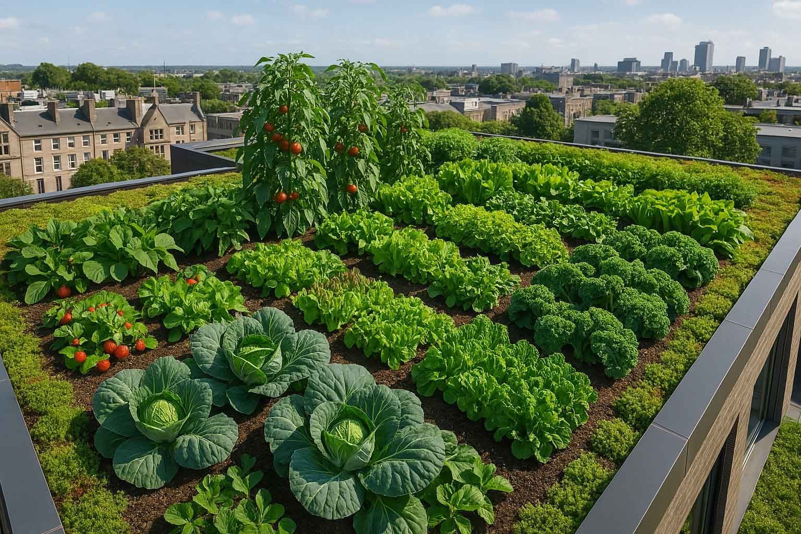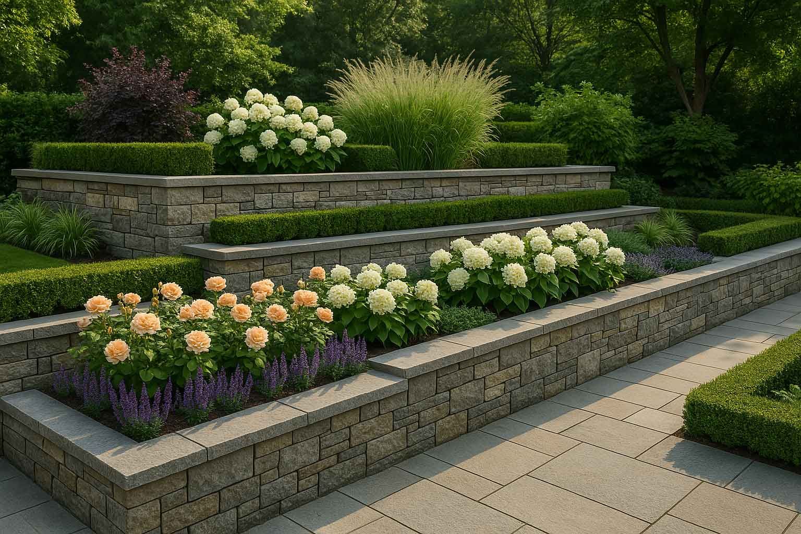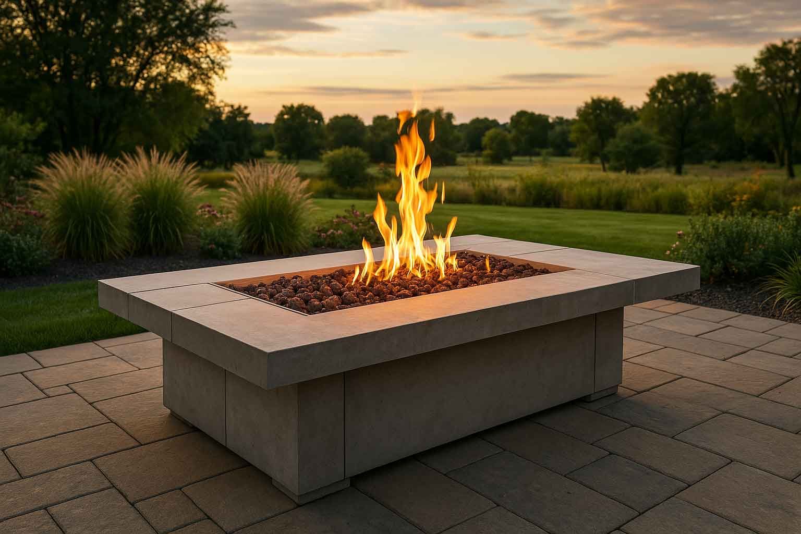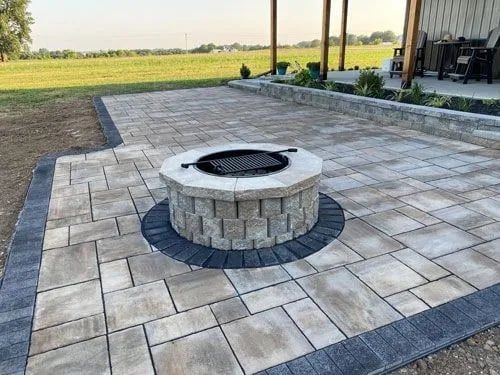Detachable Container Houses: Modern, Versatile, and Cost-Effective Living Solutions
Living and working in container spaces has gained significant traction in recent years. Detachable container houses offer a modern, versatile, cost-effective solution to traditional construction methods.
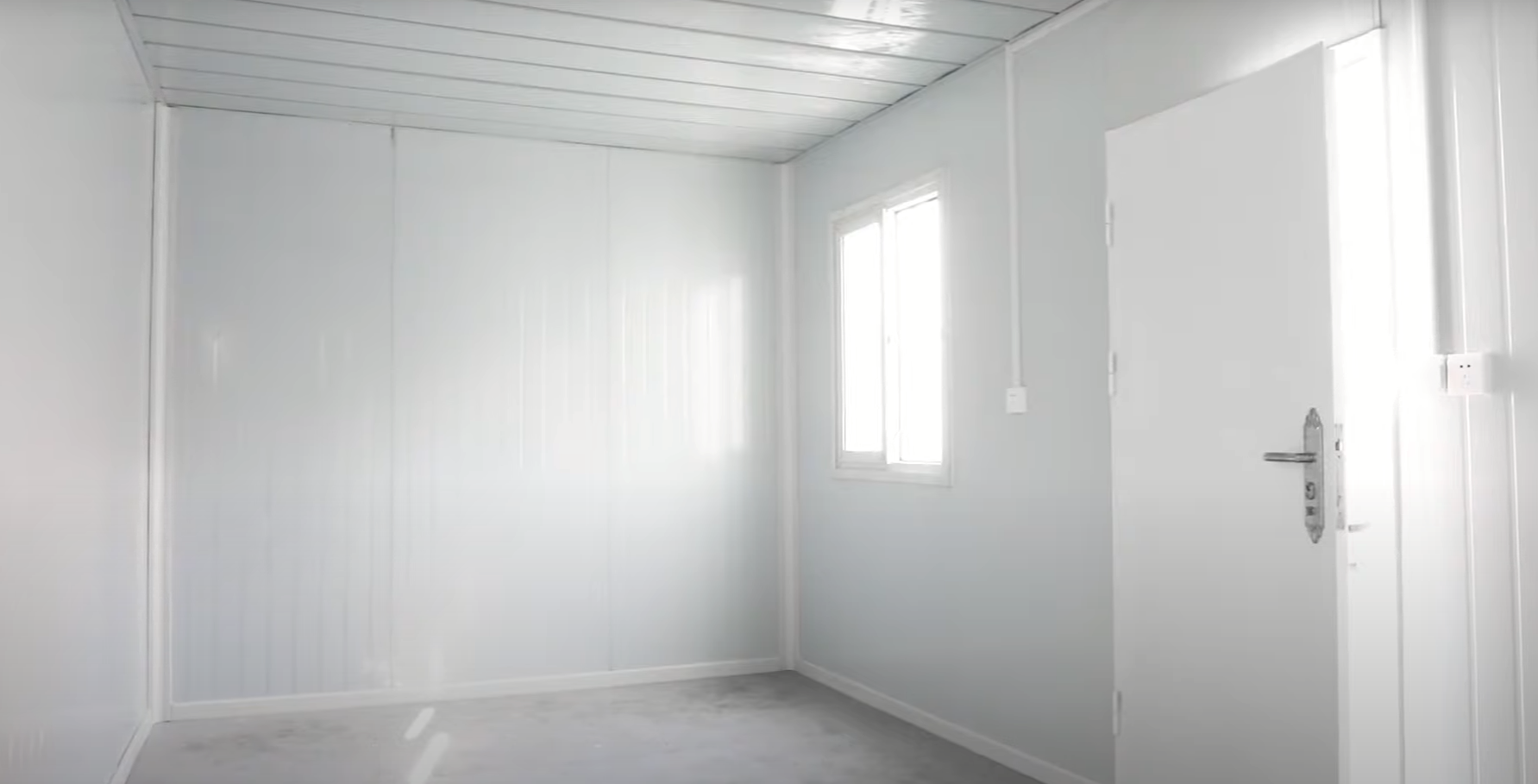
Introduction
Living and working in container spaces has gained significant traction in recent years. Detachable container houses offer a modern, versatile, cost-effective solution to traditional construction methods. In this article, we will dive deep into detachable container houses, exploring the components, materials, and functional units that make them an attractive option for various use cases.
Detachable Container House Overview
Detachable container houses are prefabricated structures based on a steel frame and lightweight wall panels. These houses are designed to be easily assembled and disassembled, offering flexibility and adaptability to various needs and locations. The structural system comprises a bottom and top structure, a corner column, and an interchangeable wall panel.
Structural System Components
Bottom and Top Structure:
The base and roof of the detachable container house are essential for providing stability and support. These structures are typically made of durable steel to ensure longevity and resist harsh weather conditions.
Corner Column:
The corner column is a crucial component that connects the bottom and top structure, providing additional support and rigidity to the overall frame.
Interchangeable Wall Panel:
Wall panels are designed to be interchangeable, allowing for customization and adaptation to different needs and preferences. The panels can be easily attached and detached, making the container house versatile and flexible.

Flat Packaging and Transportation
One of the significant advantages of detachable container houses is their ability to be flat-packed for efficient transportation. This design feature enables four boxes of combined transport, reducing shipping costs and making the process more environmentally friendly .

Wall Structure Options
There are two main wall structure options for detachable container houses:
Color Steel Sandwich Board Packing Box:
This option comprises a sandwich panel of color steel and various core materials, such as glass wool, polyurethane, or rock wool. These panels offer excellent insulation, durability, and weather resistance.
Wood Frame and Board Combined Wallboard Packing Box:
This option combines a wood frame with a board to create a sturdy, insulated, aesthetically pleasing wall structure.
Materials and Accessories
Wall Panel Options:
Detachable container houses can be customized with different wall panel materials to suit specific needs and preferences. Options include color steel sandwich panels with glass wool, polyurethane, or rock wool core materials.
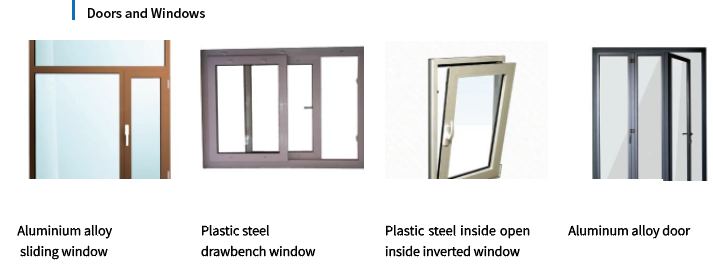
Doors and Windows:
Various door and window options are available for detachable container houses, including aluminum alloy sliding windows, plastic steel drawbench windows, plastic steel inside open or inside inverted windows, and aluminum alloy doors. These options provide a range of styles and functionalities to cater to individual preferences and requirements.
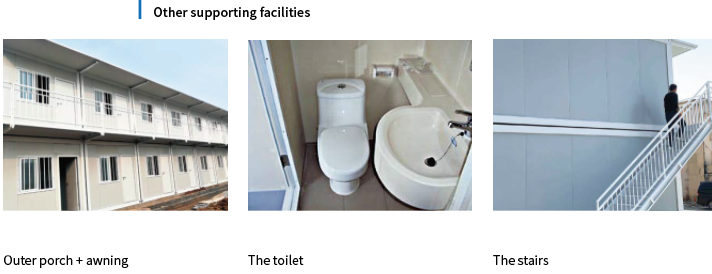
Other Supporting Facilities
Detachable container houses can also be equipped with several supporting facilities to enhance their functionality and comfort:
Outer Porch and Awning:
Adding an exterior porch and awning link can create a welcoming outdoor space and protect the entrance from the elements.
Toilet:
Incorporating a toilet facility within the container house is essential for comfort and convenience.
Stairs:
If the container house is designed with multiple levels, stairs are necessary for easy access and movement between floors.
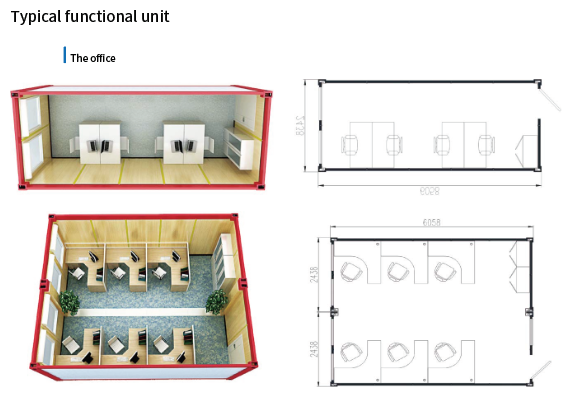


Typical Functional Units
Detachable container houses can be customized to serve various purposes, such as:
Office Space:
These units can accommodate office spaces, providing a comfortable and efficient work environment.
Accommodation Units:
Detachable container houses can also be configured as living quarters for one or two people in a 20' x 8' unit or four people in a 20' x 10' unit.
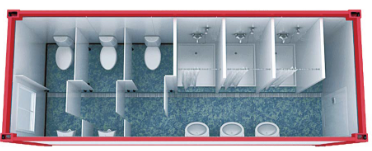
Other Use Cases
In addition to the typical functional units mentioned above, detachable container houses can be used for other purposes, such as bathrooms. This flexibility makes them suitable for a wide range of applications and settings.
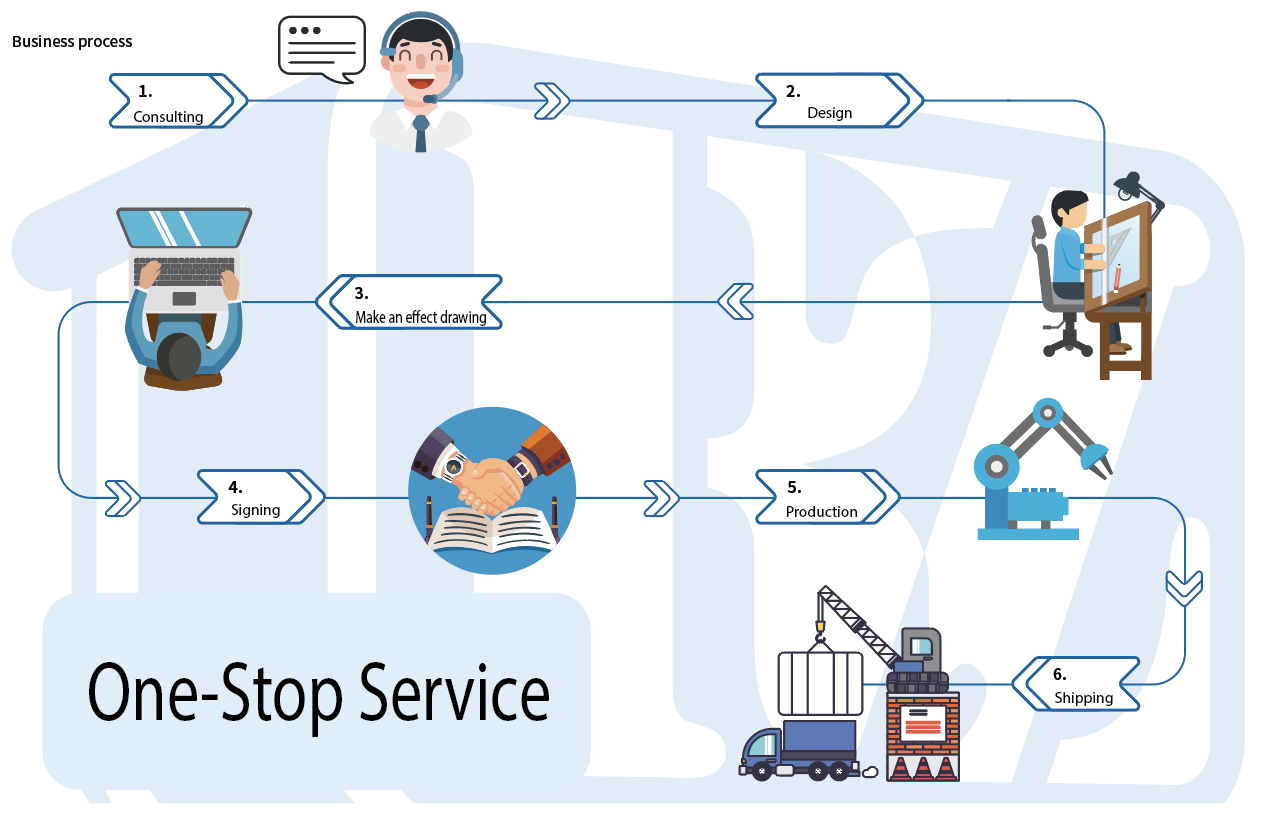
One-Stop Service
A one-stop service approach ensures a seamless experience when investing in a detachable container house. This includes consulting, design, production, and shipping services to make the client's process as smooth as possible.
Consulting
Before embarking on the journey of owning a detachable container house, it's essential to seek professional advice to make informed decisions. Consulting services can help you understand your needs, budget, and preferences and guide you through the process.

Design
The design phase is crucial for creating a functional and aesthetically pleasing detachable container house. Professional designers can help you choose the proper layout, materials, and accessories to suit your requirements and preferences.
Production
Once the design is finalized, the production process begins. High-quality materials and skilled craftsmanship ensure the final product is durable, functional, and visually appealing.
Shipping
After production, the detachable container house is flat-packed and shipped to the desired location. The shipping process is carefully planned and executed to ensure the safe and efficient delivery of the product.
Conclusion
Detachable container houses offer a modern, versatile, cost-effective alternative to traditional construction methods. Their flexible design, customizable options, and efficient transportation make them attractive for various applications. By working with a one-stop service provider, you can ensure a seamless experience from start to finish.
Frequently Asked Questions
How long does it take to assemble a detachable container house?
The assembly time for a detachable container house depends on the size and complexity of the design. However, in general, it can be assembled within a few days.
What are the main advantages of a detachable container house compared to traditional construction methods?
Detachable container houses offer several benefits, such as cost-effectiveness, shorter construction time, flexibility, and eco-friendliness.
Can I customize my detachable container house?
Yes, you can customize your detachable container house with various options for wall panels, doors, windows, and other accessories to suit your specific needs and preferences.
Are detachable container houses energy-efficient?
Detachable container houses can be designed with energy-efficient materials and insulation, making them eco-friendly. Additionally, their compact size and design can contribute to lower energy consumption.
Do I need a building permit for a detachable container house?
Building permit requirements for detachable container houses vary depending on the location and local regulations. It's essential to consult with local authorities and professionals to ensure compliance with all necessary permits and regulations.
